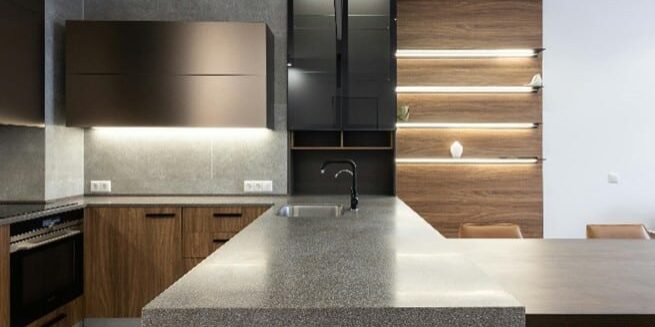Maximizing Space With Custom Kitchen Cabinets

Maximizing space when choosing custom kitchen cabinets involves thoughtful design, strategic organization, and tailored solutions. At E&B Granite, we offer a range of cabinet styles and features to personalize your kitchen. We help homeowners meet their space needs by customizing their cabinet height, design, and functionality. Here are several tips for enhancing your kitchen with custom-made cabinets:
1. Customize Your Cabinet Dimensions
Tailor the cabinets to fit the kitchen layout and available space precisely. Custom sizes make sure that every inch of the kitchen is utilized efficiently, avoiding wasted space. Vary your cabinet depths based on the items they will store. Deeper cabinets can accommodate pots and pans, while shallower cabinets are suitable for storing dishes or pantry items. For increased flexibility, integrate adjustable shelving within the cabinets to accommodate items of different heights. This feature allows for efficient use of space and makes it easy to reconfigure the interior as storage needs change.
2. Use Floor-to-Ceiling Cabinets
If your kitchen layout allows it, extend some of the cabinets from the floor to the ceiling to make use of vertical space. This provides additional storage for items that are not frequently used, such as small appliances or seasonal cookware. This style is particularly beneficial in smaller kitchens where every inch of storage matters. Floor-to-ceiling cabinets also provide a uniform and consistent appearance throughout the kitchen, contributing to an aesthetically pleasing overall look.
3. Include Pull-out Shelves and Trays
Including pull-out shelves and trays in your kitchen cabinets contributes to improved accessibility, organization, and functionality. These additions provide easier access to items stored at the back. Pull-out shelves can be incorporated into various cabinet styles, including base, pantry, and under-the-counter cabinets, providing versatility in kitchen design.
4. Add Corner Cabinets
Use corner spaces effectively with custom-designed corner cabinets. These structures transform awkward and hard-to-reach corners into valuable storage areas. They can be personalized for specific purposes, such as housing a wine rack or a built-in appliance. Designers can also add lazy Susans, pull-out trays, or swing-out shelves to make the most of these areas.
5. Incorporate Built-in Appliances
Integrating appliances into cabinetry consolidates space and eliminates the need for standalone units. This is particularly beneficial for larger items like refrigerators, wall ovens, and dishwashers, allowing for a more streamlined kitchen design. Built-in appliances also enable concealed storage, providing a more cohesive look in your kitchen. Designers can disguise dishwashers and refrigerators using cabinet fronts to maintain a consistent appearance with the surrounding cabinetry.
6. Install a Multi-functional Island
Design custom kitchen islands with built-in storage to serve multiple purposes. Include cabinets with drawers or shelves to store pots, pans, and kitchen utensils, maximizing the functionality of the island. The island can incorporate specialized storage solutions based on your preferences and requirements. This may include pull-out spice racks, sheet pan storage, or even built-in recycling bins, optimizing the use of your kitchen space.
Install Custom Kitchen Cabinets Today
Installing custom kitchen cabinets enhances your space’s storage, functionality, and aesthetics. At E&B Granite, our design team will work with you to align your layout requirements and preferences with your new cabinets. We provide professional assistance for each step of the process, from the initial design to the installation. Contact us today to browse our cabinetry options.